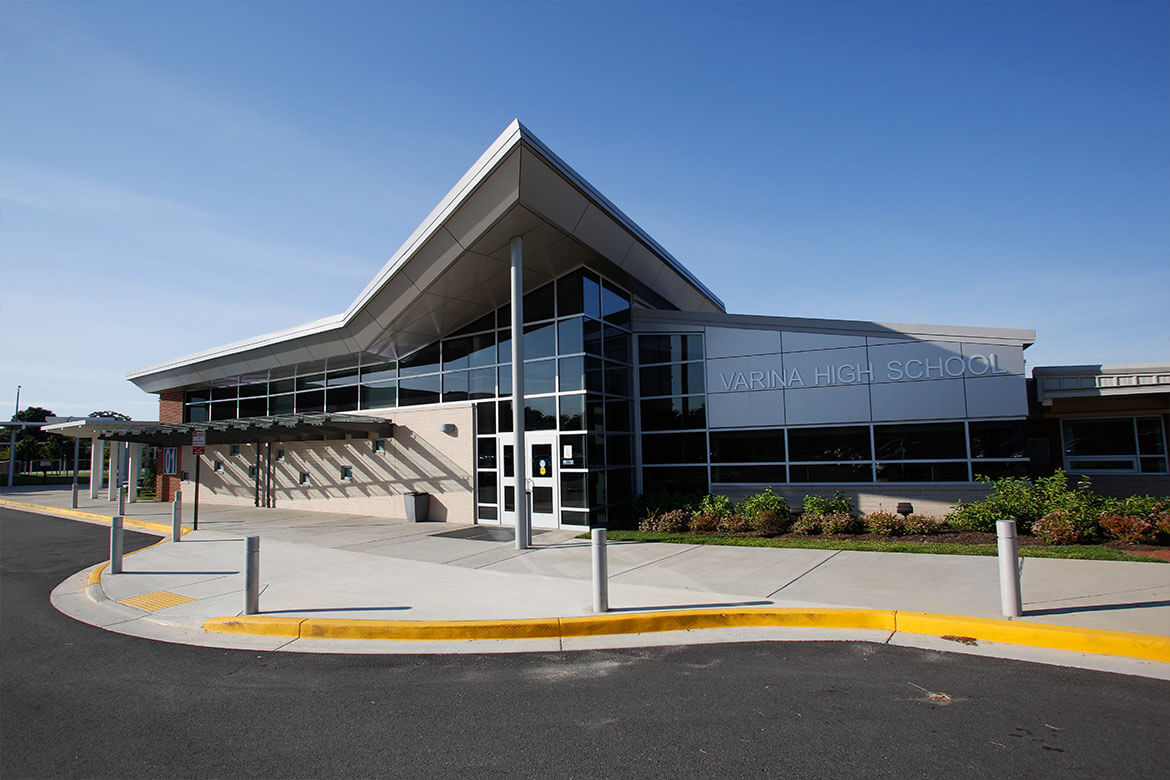Construction includes a complete renovation of the high school is to meet current educational and building code standards. Work includes upgrades to the heating and air-conditioning systems, plumbing work, door and window replacements, roof repairs, painting of the entire facility, the addition of a fire alarm system and hydrants and fire lines and some kitchen renovations.
All buildings and classrooms are affected except for the school’s new cafe, classroom addition and fitness center/field house. The work is taking place during the school year requiring close coordination and communication.
The 233,839-square-foot facility, built in 1963, has undergone additions and modifications over the years, including a 20-classroom addition in 1971, a 20-classroom and specialty center addition in 1995,
a library addition in 1998 and classroom, cafeteria and gym additions in 2008.


